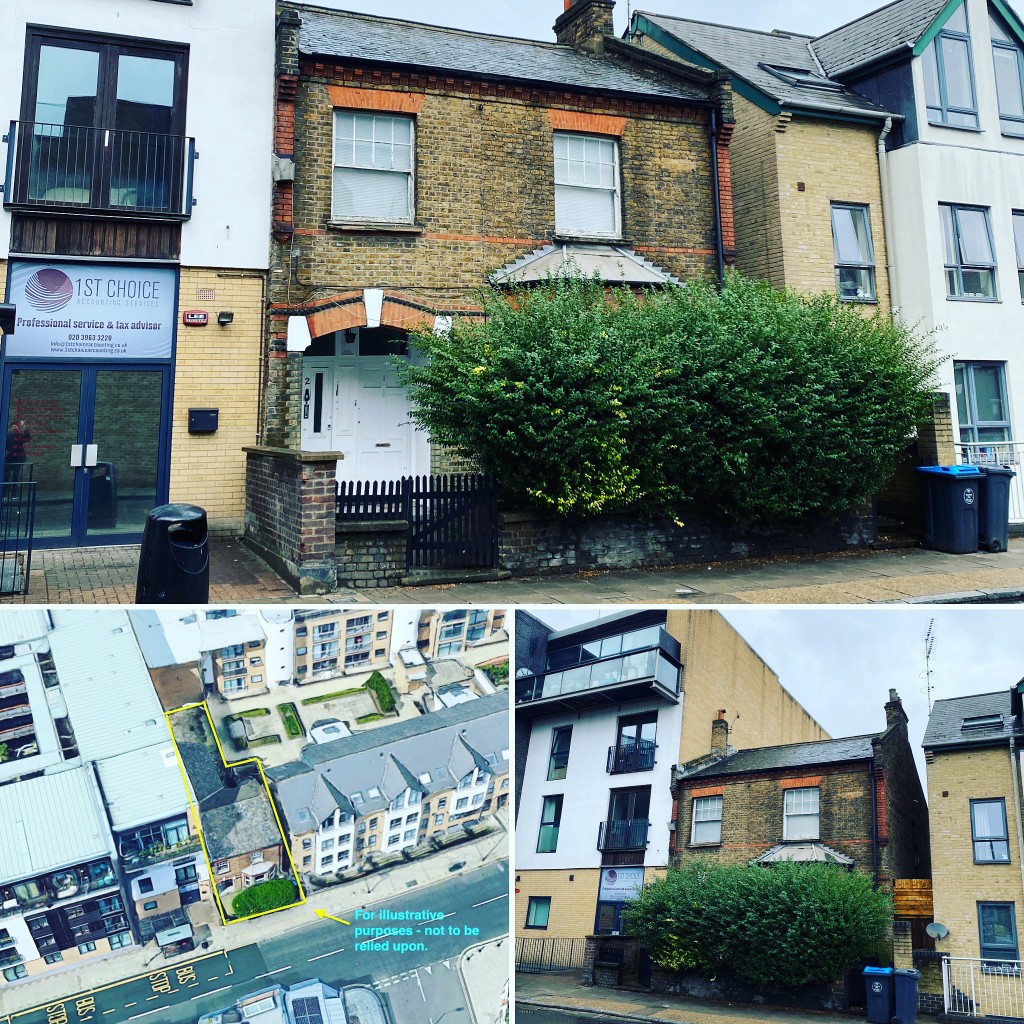
STATUS: SOLD
ASKING PRICE: £1,000,000
BANISTER ROAD, KENSAL RISE, W10
LDN Investments are exclusively instructed on the sale of his freehold building comprising 2 flats totalling c1,717 sq ft GIA (not including the undeveloped attic) located in the heart of Kensal Rise next to the Noko Development.
The property is currently arranged over two storeys providing residential accommodation :
Flat 1 – 1 Banister Road
- Ground floor apartment plus rear patio courtyard/garden
- GIA 867 sq ft
- Currently arranged and let as an HMO – four separately occupied bedrooms, share of common cooking (kitchen) and sanitary facilities (1 shower, 2 toilets)
Flat 2 – 2 Banister Road
- First floor walk-up maisonette plus side terrace area (with internal staircase leading to it)
- Currently arranged as two bedrooms, two living rooms and a bathroom and kitchen which have been carved out of the same rearmost room
- GIA 904 sq ft
- Additional GIA 570 sq ft in the attic area
- Total GIA to include attic area – c1,474 sq ft
TOTAL AREAS
Ground floor Flat: GIA 867 sq ft / GEA 1,013 sq ft
First floor Flat: GIA 904 sq ft / GEA 1,013 sq ft (plus Attic area of c570 sq ft)
TOTAL: GIA 1,771 sq ft / GEA 2,026 sq ft (does not include attic area)
TOTAL (to include attic area): GIA 2,341 sq ft
OPTIONS FOR BUYERS (subject to the necessary consents – please carry out your own due diligence):
- Option 1 = Retention of the existing building as two apartments albeit reconfigured internally to make better use of the space.
- Option 2 = Retention of the existing building as two apartments albeit reconfigured internally to make better use of the space, PLUS the inclusion of a loft extension to add an additional bedroom to the 1st floor apartment.
- Option 3 = Retention of the existing building albeit reconfigured to from a single dwelling house with a loft extension.
- Option 4 = Demolition of the existing building to make way for a new-build over L/Ground, Ground, 1st & 2nd Floors, forming a total of 5 apartments with a total saleable area of 4,340 sqft.
- Option 5 = Retention of the existing building and reconfigured internally to provide 8 studio units (with WC/shower facilities), and two separate communal Kitchens and a communal utility room on the ground floor.
Our client has drawn up proposed plans for the various schemes which are attached, but please carry out your own due diligence to ascertain whether these would be viable. These plans along with the existing plans, measured survey plans and photos are available in the Dataroom.
CONTACT
DANIEL REUBEN
DIRECTOR
— 020 7118 0844
— INFO@LDNINVESTMENTS.COM